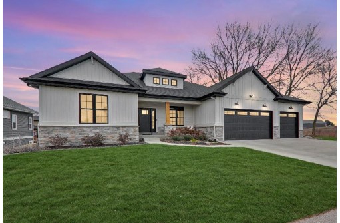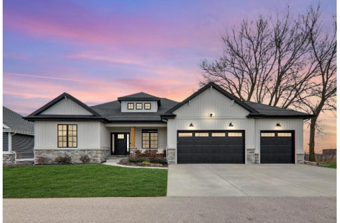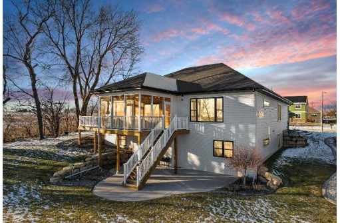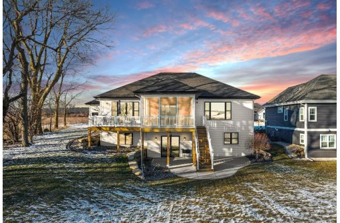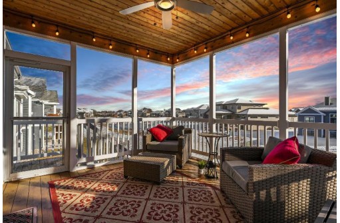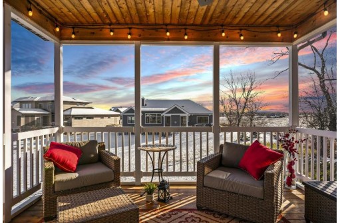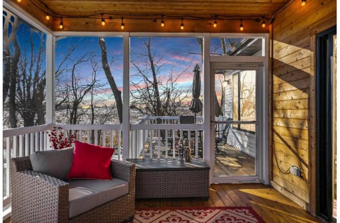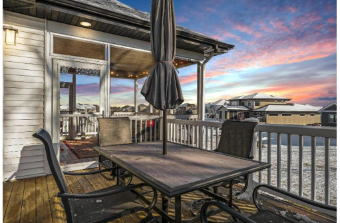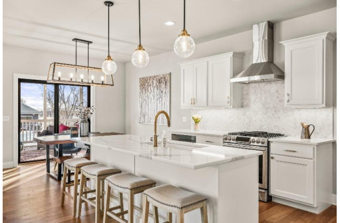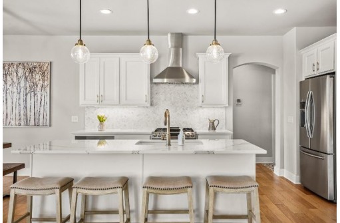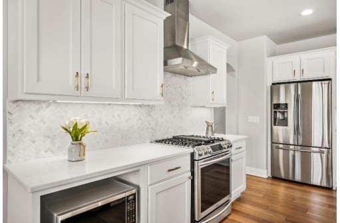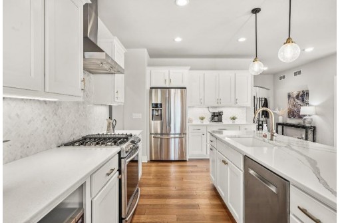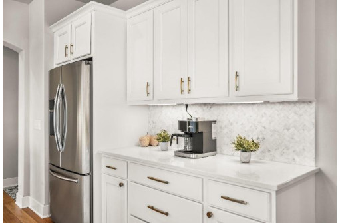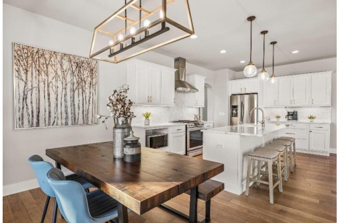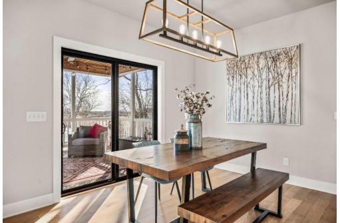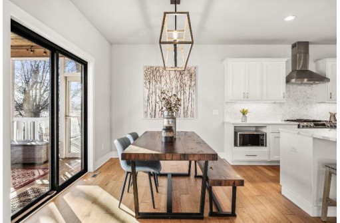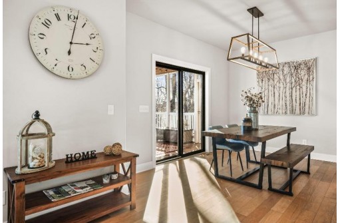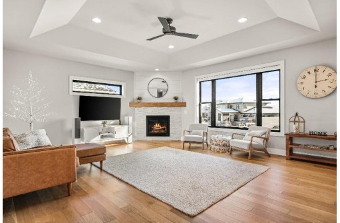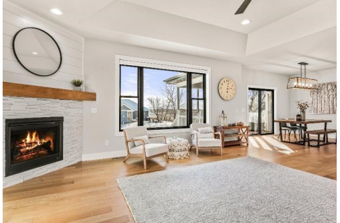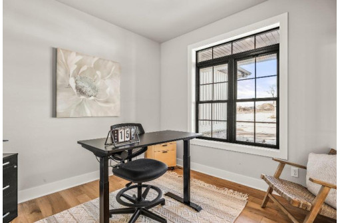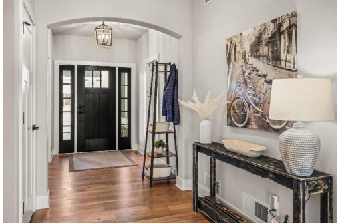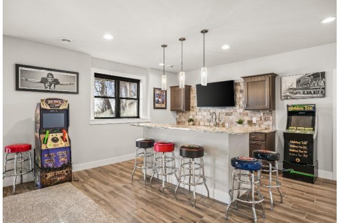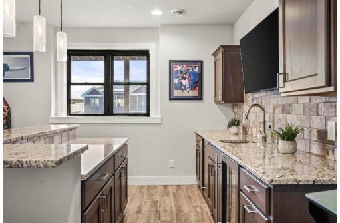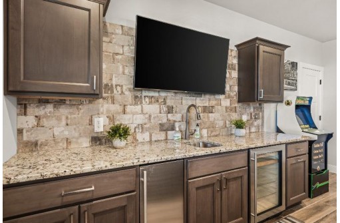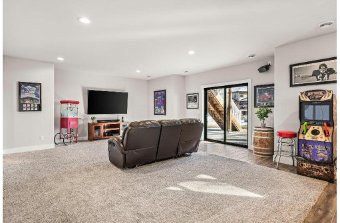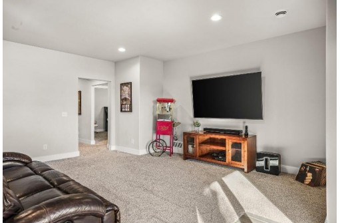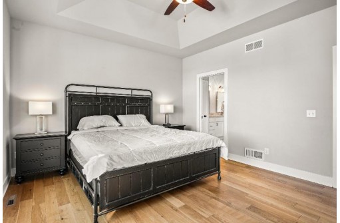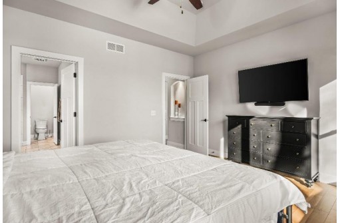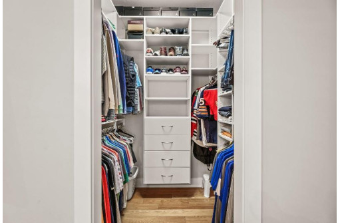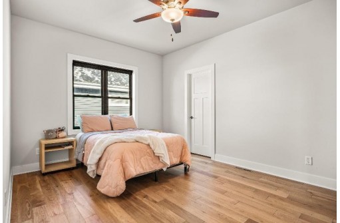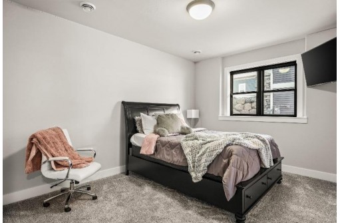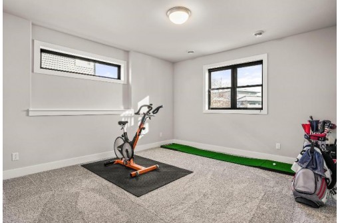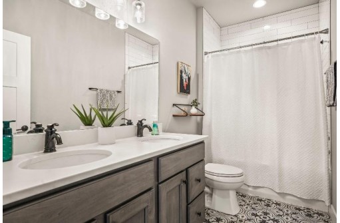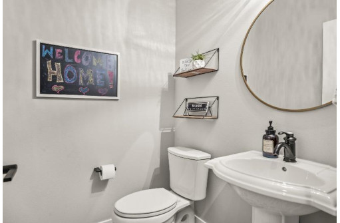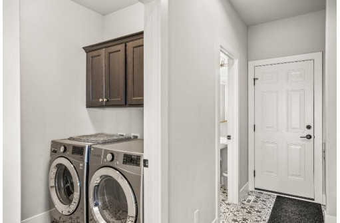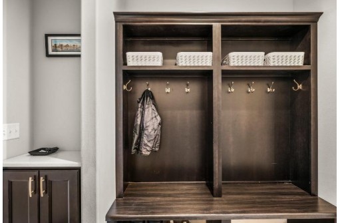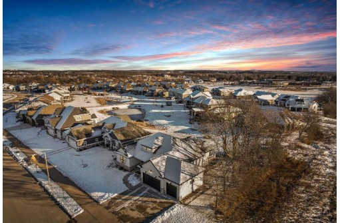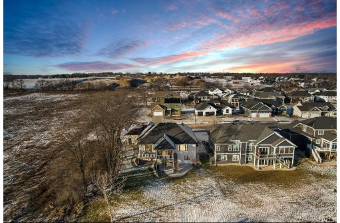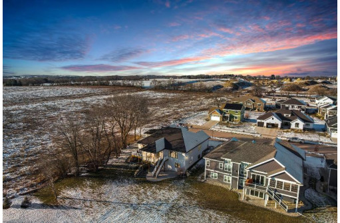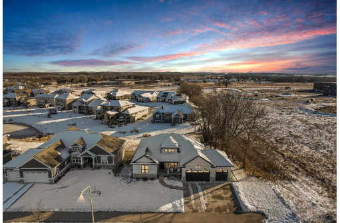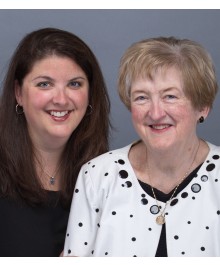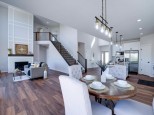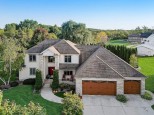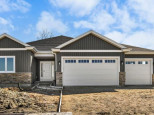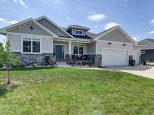Property Description for 3024 Mourning Dove Drive, Cottage Grove, WI 53527
Welcome to your immaculate almost new home. This 5 bed 3.5 bath home with full walk out lower level is perfect for a future pool. Kitchen features quartz counters, oversized island, stainless steel appliances, tiled backsplash & meticulously handcrafted cabinetry. The expansive living room, bathed in southern facing light features, auto shades and a gas fireplace. Two bedrooms, separate from the master, share a full bathroom. Master bath features a walk in shower, an enviable walk in closet. Relax on your screen porch and deck. LL features a full wet bar with Bev fridge and ice maker, a sprawling rec room, a full bath and and two additional rooms. Smart features including security camera and Sonos speakers. 3 car garage features a large screen projector.
- Finished Square Feet: 3,446
- Finished Above Ground Square Feet: 2,178
- Waterfront:
- Building Type: 1 story
- Subdivision: Westlawn Estates
- County: Dane
- Lot Acres: 0.33
- Elementary School: Call School District
- Middle School: Glacial Dr
- High School: Monona Grove
- Property Type: Single Family
- Estimated Age: 2019
- Garage: 3 car, Attached, Opener inc.
- Basement: 8 ft. + Ceiling, Full, Partially finished, Poured Concrete Foundation, Sump Pump, Total finished, Walkout
- Style: Ranch
- MLS #: 1971555
- Taxes: $10,421
- Master Bedroom: 14x13
- Bedroom #2: 15x11
- Bedroom #3: 12x11
- Bedroom #4: 13x14
- Bedroom #5: 14x11
- Family Room: 25x19
- Kitchen: 9x14
- Living/Grt Rm: 24x17
- DenOffice: 11x10
- Foyer: 6x18
- Laundry: 5x6
- Dining Area: 12x9
- 3-Season: 13x12
